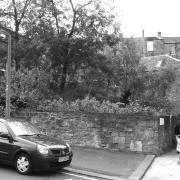
Controversial plans for a new house on Hart Street have returned to the planning process despite earlier Council approval.
Architect Richard Murphy's modern-looking proposal for his own home was consented by CEC Planners in October 2008 (Ref. 08/01654/FUL), despite heated objections from some neighbours and heritage conservatives who felt it did not complement the listed Georgian surrounds. However, the design was not immediately built.
Now that Murphy has made 'minor' alterations to the plans, officials have advised him to resubmit everything for planning permission and listed building consent (Ref. 11/00076/FUL). Confusingly, the address is given in the application as 10A Forth Street, even though access would eventually be from Hart Street.
Murphy's amendments have resulted from 'design development' on his part, and from matters arising from discussions with Building Control. They are outlined in his letter (Thumbnails 5–6) to a CEC official, and include:
- Creation of an internal storage cellar.
- Concentration of stone at either end of the Hart Street elevation. Also replacement of timber louvres with grey painted steel ones.
- Tidying-up of the gable end into a 'triangular element floating over a horizontal window'.
- Addition of small windows on the Hart Street and Hart Street Lane elevations.
- A reduction in the bulk of the building's west elevation as seen from 10 Forth Street, and the introduction of high-level glazing from which neighbouring gardens could not be overlooked. Also expression of a shower room as a lead-covered 'cabin'.
- Continuation of ashlar stone along north elevation (Hart Street Lane) where visible from the street, and introduction of new windows.
The proposed building is no higher than its consented predecessor.
It will be interesting to see if those who opposed the previous application find Murphy's latest synthesis of ashlar and rubble sandstone, lead cladding, painted steel louvres, lead, glass, aluminium and timber an improvement. (On a personal note, this correspondent [AM] likes it.) If they do not, they may learn lessons from the Council's 2008 report in which objections were dismissed.
We asked Richard Murphy Architects Ltd for permission to reproduce a drawing of the Hart Street elevation, but were refused 'for copyright reasons'. You and everyone else can see it by following this link to the Council's website.
Spurtle has previously reported the Hart Street proposal, and the intriguing history of the building behind it, in Issues 164–5, 182.
------------------------------
Update
Richard Murphy Architects Ltd received planning permission for the revised proposal on 28 April 2011. Follow the Reference hyperlink above for Report and Decision notice.
[img_assist|nid=2805|title=|desc=|link=node|align=middle|width=640|height=239]
.