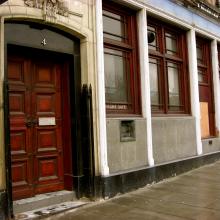
Kavelle – a Gorgie-based bridal couture company – seeks planning consent to enlarge openings at the front of 4–5 Brandon Terrace, and replace existing windows with a new shop front (Ref. 12/00058/FUL).
The property in question is the Category C-listed, long vacant, former Royal Bank of Scotland branch whose forbidding wood and granite elevation this correspondent has never liked and would not miss one jot.
*****
The French Press Coffee Co. have applied for permission to change the use of premises at 25 Dundas Street from shop to restaurant with an 8pm closing time (Ref. 11/02792/FUL). They have also applied to repaint the shopfront, provide a removable menu board, and attach an electric fan and 4 luminaires.
Environmental Assessment raised no objections to the latest plans, so long as the toilet was rendered inaudible to neighbouring flats.
*****
Planning permission has been granted for the Royal Botanic Garden's application to build a new, geometrically shaped Alpine House made of cantilevered steel frame, with glass roof, an aluminium curtain wall and stainless steel wire mesh (Ref. 11/03888/FUL).
Officials say the erection of 'a small sculptural building' would not 'fundamentally prejudice the character of the Historic Garden/Designed Landscape'.
*****
[img_assist|nid=2631|title=|desc=|link=node|align=right|width=153|height=200]Listed building consent has again been refused for a top-floor conversion at 4 Bellevue Terrace (Ref: 11/03469/LBC).
The latest proposals for the property (see also Breaking news 26.9.11, 14.11.11) envisaged a new roof terrace area (larger than that proposed earlier), internal modernisation to restore 'original proportions', widening and replacement of two windows and infilling of a third.
However, John Bury – the Council's Head of Planning – found the proposal contrary to Edinburgh City Local Plan Policy Env 4, and said the alterations would be 'an incongruous addition to the detriment of the listed building's special character'. They were also, he wrote, contrary to Non Statutory Guidelines in respect of Alterations to Listed Buildings 'as the proposal would adversely impact on the integrity and special character of the listed building'. You can read the full Decision Letter and Report at the foot of this page.
The Cockburn Association had also been unimpressed. Among other objections, it described restoration of the entrance hall's original proportions as restoration only 'in the vaguest sense since the proposal introduces a wall of floor to ceiling windows between the hall and terrace which is quite new and which would radically transform the space'.
A Trinity resident – Mr Ian Warmerdam – disagreed. He contacted City Planners with a touching if non-technical letter in favour of the development: '[The applicant,] who is my friend, has told me all about his plans for his flat and it sounds like a great idea which I fully support'.
Somewhat surprisingly, four other members of the public – with no obvious connection to the applicant – also felt sufficiently excited to endorse the proposal.
Mr Maxim Tereschenko wrote in from Leith to describe it as 'an outstanding idea' which would restore many of the flat's original features and reduce its environmental impact. The sunken roof terrace would not be visible to neighbours, he said, but the replacement of painted felt pitch by slates would be an improvement. In short, this was 'just the sort of proposal which should not only be allowed but also applauded'.
Mr Tony Teale of Lymington in Hampshire thought the plans 'would make a fantastic modification to the flat with no adverse effect on the look of the building from the street'. Spurtle need hardly point out that there would also be no adverse effect on the look of the building from Lymington.
Miss B. Cullen of Corstorphine supported the applicant's intention to let a lot more natural light into the property and improve the appearance and durability of the roof. By happy coincidence, she too pointed out that the sunken roof terrace would not be seen from street level or from a Bellevue Crescent property opposite.
Finally, a retired architect with professional experience of the New Town wrote in from Argyll, describing the plan as 'a delightful and ingenious improvement'. D.P. Foster did not believe the present arrangement of windows was original, argued that Bellevue Crescent residents opposite would see 'only the very topmost edge' of the new terrace, and concluded with an expression of regret that his deceased father-in-law was unable to comment on the case.
Spurtle is moved by this mysterious upsurge in enthusiasm for local planning issues, and heartened that people so far removed from Broughton should not only find time in their busy schedules to consider knotty architectural problems here but also to express their very similar opinions to the relevant authority.
We look forward to hearing from them again concerning many other proposed developments elsewhere in future.